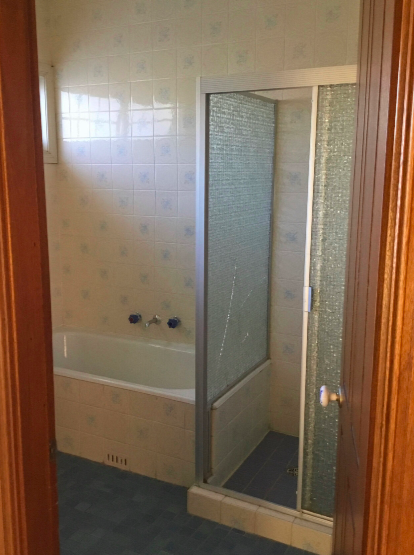Beresford
Before and After
The facade of this Bellevue Hill home was preserved to retain its cottage charm but internally it was completely gutted. The old kitchen was replaced and reconfigured with shaker joinery in Dulux white duck, Calacatta marble top and splashback with hints of broadline glass for the overhead cabinets.
The formal dining room was given a makeover with the addition of a built-in drinks bar with mirrored backing within an archway to create symmetry in the space. New oak floorboards gives the space a lighter and more relaxed feel. The old chandeliers were removed and restored.
This room with minimal natural light was converted into a bright new study by opening up the adjoining wall. Old wall paper was ripped out, carpet replaced with floorboards and new shaker joinery created a beautiful double work station study. The archway theme is carried through in this study and V groove backing in the nooks provides additional depth and texture, whilst still keeping the palette clean and fresh.
An opening was created to let some much needed light into the study. The result was a bright study and a spacious adjoining rumpus room which doubles as a guest bedroom. French doors were installed to allow for privacy when required. The image below shows the view from the rumpus room looking into the study.
A pokey walk in wardrobe and ensuite was transformed into a luxurious ensuite using Elba marble and custom made elongated hexagonal tiles in crema dot. Brass Brodware Winslow tapware and wall lighting, adding just the right touch of glamour.
The children’s bathroom below was completely remodelled in Elba marble, hand made spanish tiles and custom made elongated hexagonal tiles with blue stone dots and V groove panelling.











